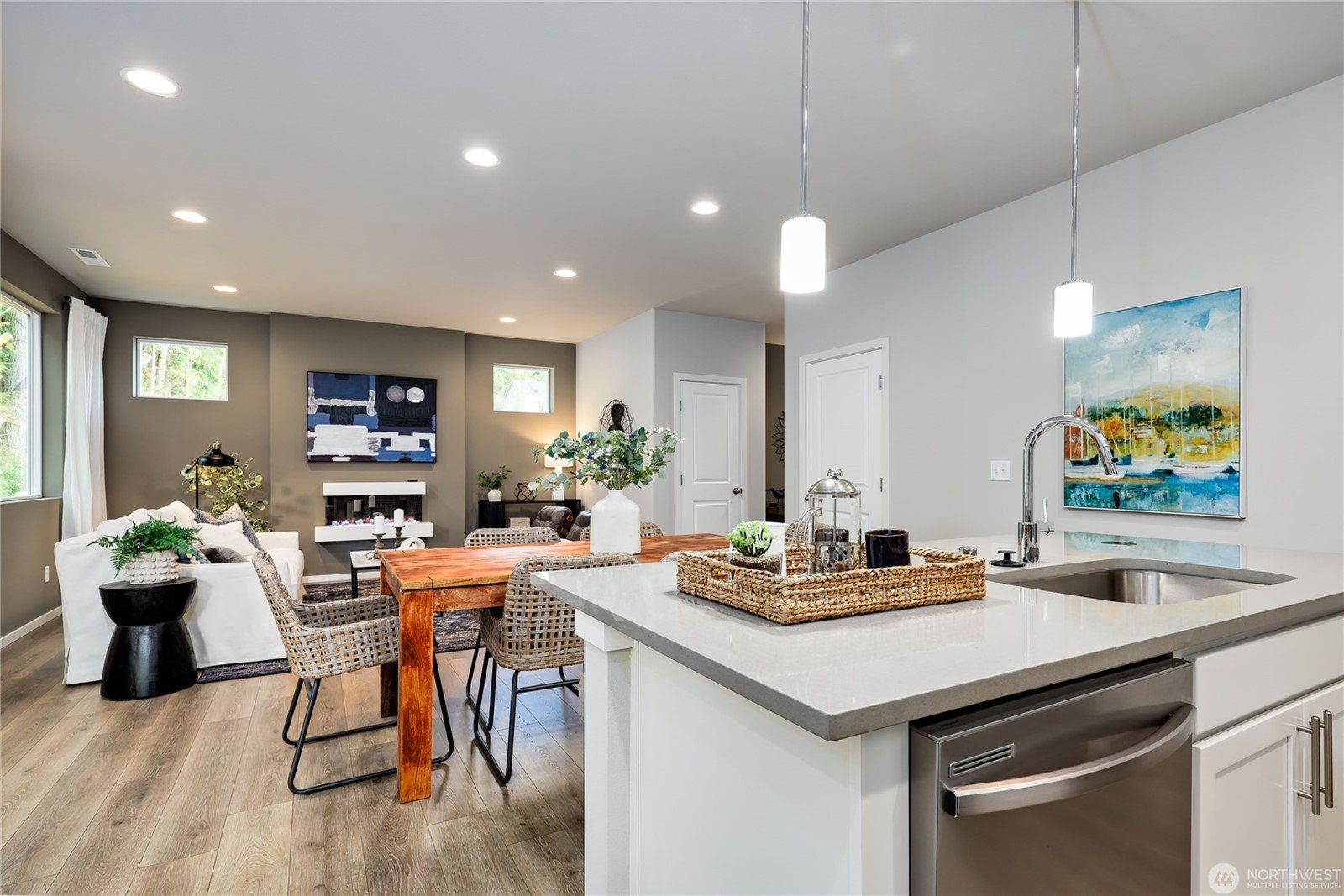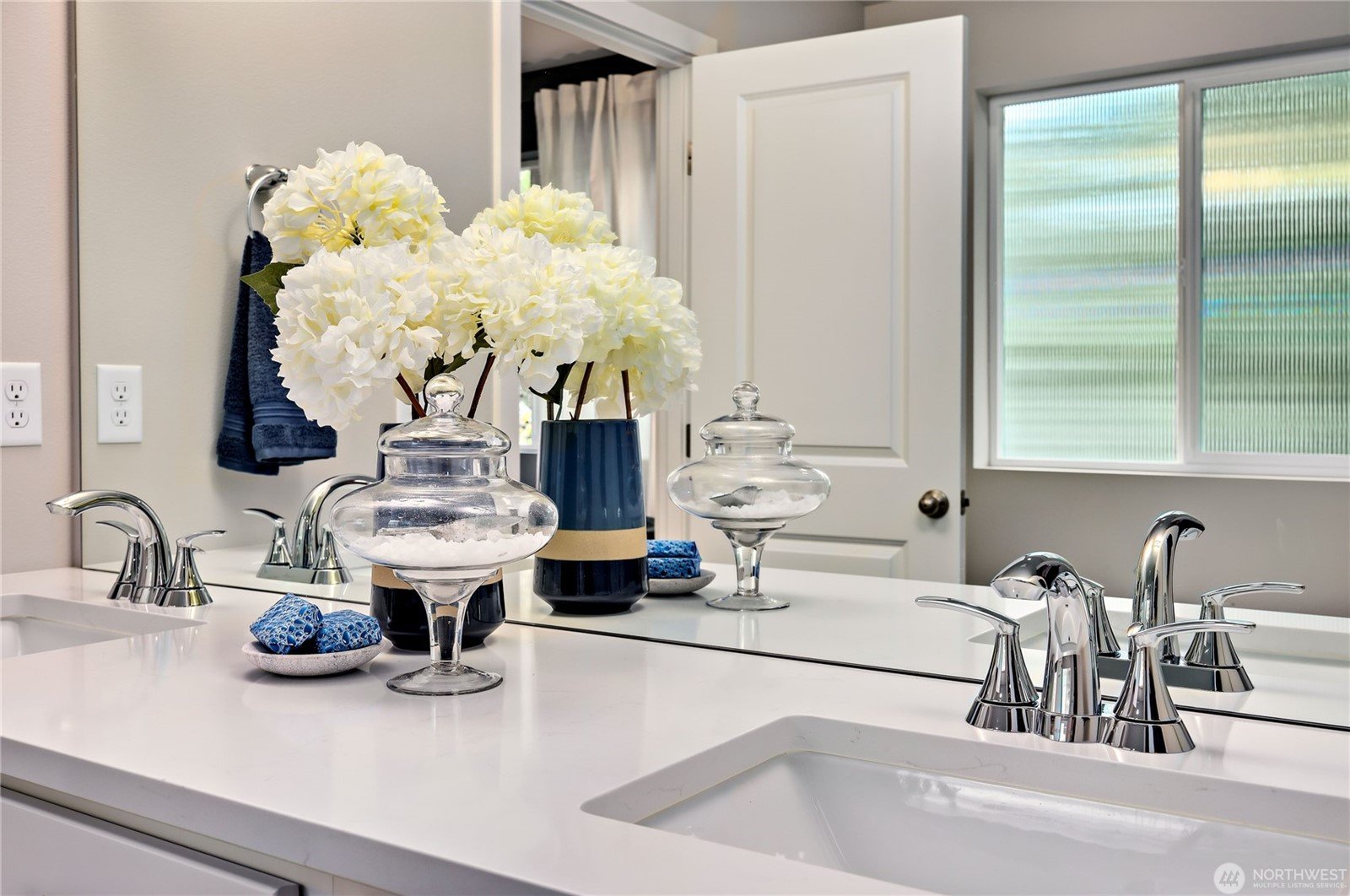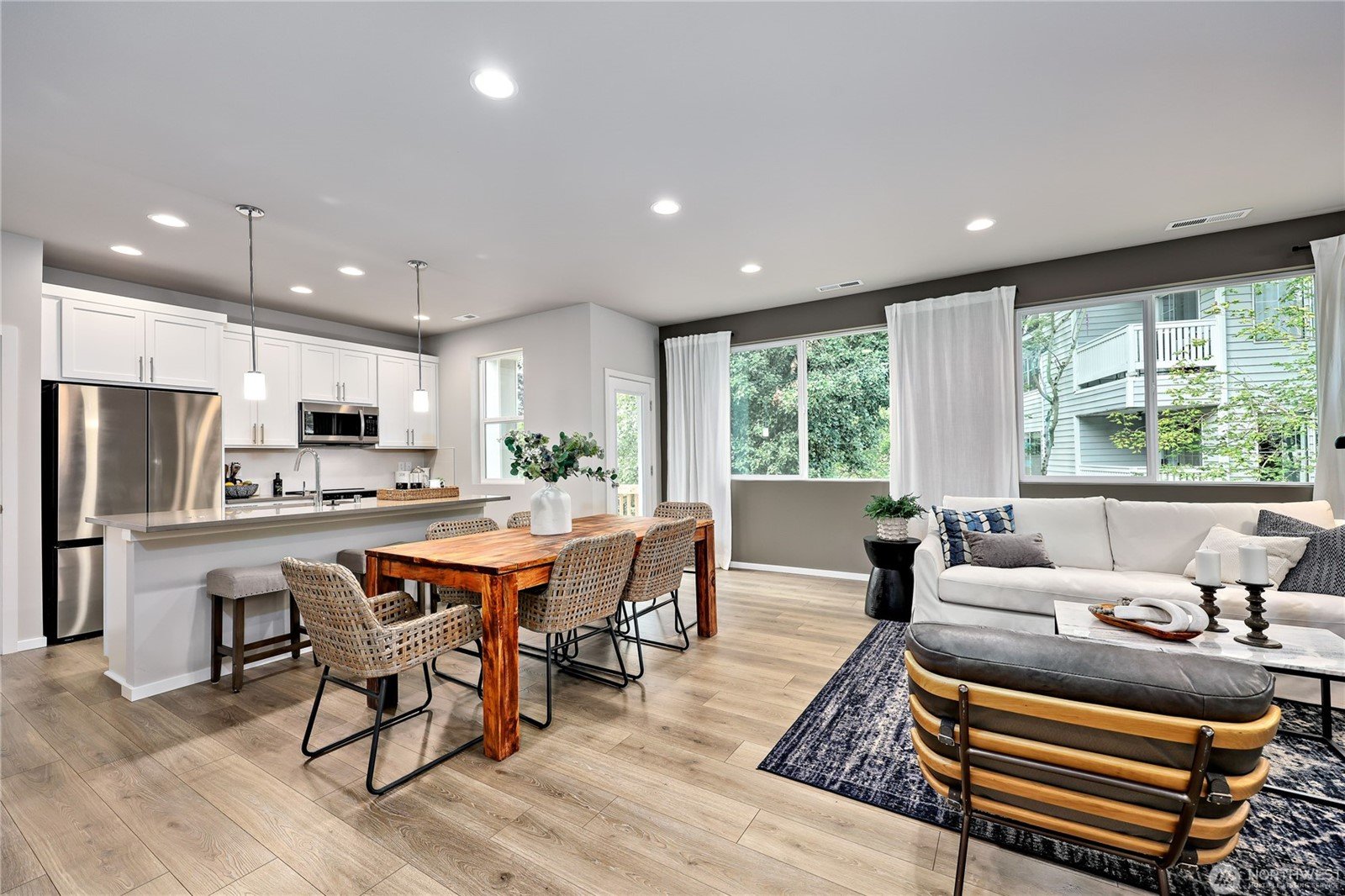
Welcome to ShadowHawk
1873 - 2340 sq ft
–
3 - 5 Bedroom Floor Plans
Luxury Upgrades
–
Prices Starting in the Low $500’s
ShadowHawk
These new construction homes by MTT are richly detailed & uniquely designed. Combining classical North Western architecture with modern living and luxurious finishes. The story of ShadowHawk is just beginning and is ready for you to add your chapters.
Pre-sale and Move-in Ready Options are Now Available.

Floor Plans
1873
3 Bedrooms
2.5 Baths
2 Car Garage
Open Living Space
Spacious Bonus Room
2070
4 Bedrooms
2.5 Baths
2 Car Garage
Large Kitchen Island
Spacious Bonus Room
Standard Features
Luxury Vinyl Plank Floors
Large Freestanding Tub with Separate Step-in Shower
9’ Ceiling on Main Floor
Stainless Steel Appliances
Luxury Vinyl Tile Flooring Air Conditioning Gas Fireplace
*Standards may vary per plan specifications. Plans and Specifications are subject to change without notice.
2259
4 Bedrooms
2.5 Baths
2 Car Garage
Pocket Office
Large Covered Patio
2340
5 Bedrooms
3 Baths
2 Car Garage
Soaring Ceilings
Bedroom on Main Floor




